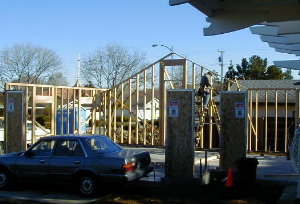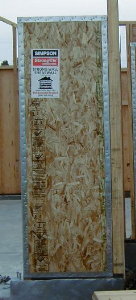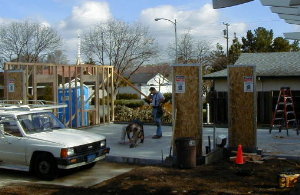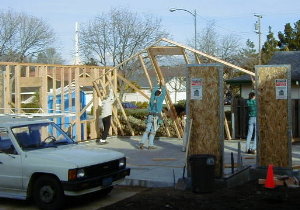Back to DaVE & Noemi's Garage
Back to DaVE & Noemi's Garage -- Phase II
DaVE and Noemi's Garage -- Week ending January 13, 2001
This week's final view:


|

|

|
| prev week |
all weeks |
next week |
Week ending January 13, 2001
After the concrete pour, holidays and other committments Tim had meant
no work on the project for a a few weeks. As always, we greatly appreciated
Tim's staying in contact with us and keeping us informed, which converts
delays from a hand-wringing frustrations into optimistic anticipation
of things starting again. Tim's style is one of focus and dedication
to one job at a time, and we knew that's how he'd tackle our job when
he was available, so the delay was not a problem.
But we didn't sit still. During this time, we researched and came to
decisions on various items:
- Roof:
We'll go with heavy class-B rated cedar shakes for the
garage roof, AND try to get the house roof done at the same time.
A roofer came by to look at our house, and he repeated
all the bad we alrady knew about our house's roof: it's old, not installed
correctly, the chimney isn't flashed properly, the gutters that are still
there are useless, etc etc etc.
- Pedestrian doors:
We ordered a new Dutch door for the pedestrian
entry door. For the bathroom door, we went to
Whole House Building Supply
in East Palo Alto, and ended up with two old doors. The first one is
2'6" wide, and the plans call for a 2'4" door. So what's 2 inches?
As it turns out, the concrete stem wall takes up 4 precious inches of
width in the bathroom, and we really do need a 2'4" wide door. The second
door is 2'2" wide, though it came with a doorjam, which makes the whole
assembly 2'4" wide. Perfect. Except that stripping the paint and
restoring the hardward is a BIG job. I'm not adding up the
hours I've spent to see how much more our $60 salvage door is costing
than our $780 new door. Besides, there's a lot of learning going on here.
- Garage doors:
Actually, we've taken a step backward here. We thought we wanted
either a cross-buck (me) or half-buck (DaVE) design, but
the doors on an old shed
we saw at a demolition sale in Palo Alto is giving us new ideas.
We did finally get a quote from Overhead Door, which is comparable
to that from Artistic Door, though Overhead included a quote for
grooved MDO in the place of genuine tongue-and-V-groove planks
for a substantial savings of $3000.
- Skylights:
We decided to install four operational
(can be opened that is) skylights! Excellent suggestion by our
contractors. The skylights will fit between the roof rafters and
will not alter the basic framing.
- Air pipes:
Great idea offered by Eric Murray. We've decided to add cast iron
air pipes ourselves afterward, but on the outside of the walls,
along the baseboards or something. We really don't know yet where
things will be, and they're small enough that running them alongside
tables or the floor is fine.
- Roof/Window details:
More decisions: what kind of window trim? Rafters? Fascia (sp?)
What kind of sheathing on the underside of the roof overhang?
Details, details!
- Landscaping:
Like I always see on This Old House,
it's not too early to think about the landscaping! No fountains, cherubs
or Koi ponds, thank you, just some fences, maybe a rock wall, and some
bushes for privacy. When the garage is done, we'll actually have a
private backyard!
So, we're all psyched to get back to it on Monday, Jan 8th! Mother
Nature had other ideas -- Tim and Craig were rained out until Friday.
But, the framing started on Friday, and continued on Saturday, so we're
back underway -- this week we actually have a few walls, starting with
our nifty high-tech Simpson Strong-Tie
shearwalls. Bruce put these
pre-fab wall segments in the plans at the points flanking the garage
doors, to meet the strict shear wall building code requirements
(earthquake stuff, I gather).
 Tim recruited Dave for a wall-raising, and our (very patient kind)
next-door neighbor even joined in.
Tim recruited Dave for a wall-raising, and our (very patient kind)
next-door neighbor even joined in.



|

|

|
| prev week |
all weeks |
next week |





 Tim recruited Dave for a wall-raising, and our (very patient kind)
next-door neighbor even joined in.
Tim recruited Dave for a wall-raising, and our (very patient kind)
next-door neighbor even joined in.




